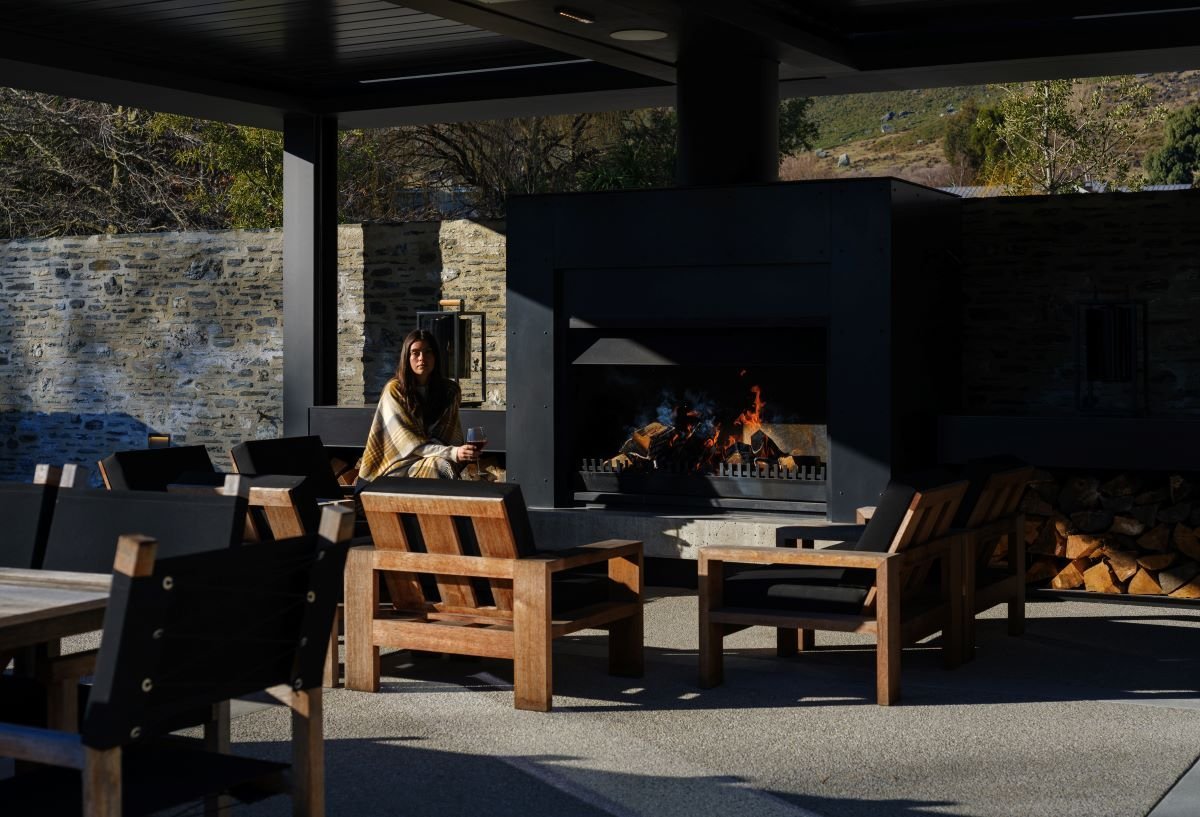
Stay at Drift Bay Private Villa
Drift Bay has everything you could wish for; it’s big enough to host large families or groups but cosy enough to snuggle up fireside.
Perfect for larger families and groups travelling together, it features seven beautifully appointed guest suites each with ensuite and expansive views, two additional powder rooms, a media room, games room, superb outdoor living and an oversized outdoor hot tub for 14.
Designed by Matt Chaplin of Sumich Chaplin Architects, the stone, timber, concrete, and glass combine exquisitely to create this Architectural masterpiece. The natural colour palette of the interior integrates the surroundings, providing a serene backdrop for your escape.
The expansive grounds are ripe for exploring and provide an incredible canvas for lounging, dining, and savouring a glass of wine watching the sun set behind the mountains.
Drift Bay Private Villa is masterpiece in architecture, interior design and location.
-
Exclusive use of house and property (except staff quarters)
Daily servicing
Welcome platter
Pantry Staples, including milk in the fridge
Breakfast provisions
Complimentary linen change on 4+ nights
Onsite manager
Concierge service
-
Wi-Fi
Media Room
Games Room
BBQ
Kitchen and butlers kitchen
Indoor fires x 4 (2 gas and 2 wood)
Outdoor fires x 2
Outdoor seating
Hot Tub / Spa
Lake and Mountain views
Helicopter landing pad
Access to community jetty, boat ramp and lakefront beach
Community tennis court
Lift access to the two upstairs bedrooms
Explore the Villa
View the floor plan:
- Upper level
- Lower level
Master Suite
With floor to ceiling glass sliding doors offering expansive views across Lake Whakatipu, Bayonet and Cecil peaks, the master suite places you at the heart of a heart-stoppingly beautiful landscape. Elegantly subdued furnishings in a natural palette integrate the indoors with the outdoors. And an enclosed balcony and picture window bathtub are experiences all to themselves.
SuperKing Bed
Ensuite with bathtub
Upper level
Bedroom 2
Sharing a level with the Master bedroom, this elegant ensuite bedroom boasts breathtaking views of Lake Whakatipu and Bayonet and Cecil peaks through expansive windows. The room features sumptuous furnishings, luxurious bedding, and a cozy seating area with sheepskin-clad chairs. A neutral colour palette, warm lighting create a tranquil ambiance, perfect for relaxation.
SuperKing - or - 2 King Single
Ensuite
Seating area
Upper Level
Bedroom 3
This elegant ensuite bedroom offers stunning views of Lake Whakatipu and Bayonet and Cecil peaks, through expansive floor-to-ceiling windows. Designed with a seamless blend of natural elements and modern sophistication, the space exudes a warm and inviting ambiance. A small adjoining room serves as a versatile office or nursery.
SuperKing Bed
Study/nursery
Ensuite
Bedroom 4
This courtyard room offers a tranquil retreat with its serene views of the grounds and greenhouse. This ensuite space combines a cozy, intimate ambiance with understated elegance, enhanced by natural light streaming through its well-placed windows. Perfectly positioned for a sense of privacy and comfort, it provides a harmonious connection to the surrounding outdoor beauty.
SuperKing - or - 2 King Single
Ensuite
Bedroom 5
This cozy and elegant ensuite bedroom features a warm neutral palette, a comfortable SuperKing bed (which can be separated into two king singles), and a custom-built entertainment unit with a mounted flat-screen TV. Natural light filters through a large window overlooking the serene grounds, creating a tranquil ambiance.
SuperKing - or - 2 King Single
Ensuite
Bedroom 6
Situated on the upper level of a separate wing with its own living spaces, this spacious ensuite room combines privacy with breathtaking views. The elevated position offers stunning vistas of Lake Whakatipu, the Bayonet and Cecil peaks, and surrounding grounds, while the high ceilings and large windows create an airy and light-filled ambiance. Designed for comfort and relaxation, this retreat is the perfect blend of seclusion and elegance.
SuperKing - or - 2 King Single
Ensuite
South Wing Upper Level – this room is set on a level to itself
Bedroom 7 – The Bunk Room
Featuring rustic wood panelled walls and two sets of built-in bunk beds with plush white linens and colourful accent pillows this room offers a relaxed and homey atmosphere. Ideal for the little people, or – when large groups are staying – those who draw the short straws (or who don’t mind a nolstagiac sleepover atmosphere)!
4 King Single Bunk Beds
Ensuite
Living Areas
The heart of the home reveals a haven of culinary excellence and exceptional amenities, complete with both relaxed and formal dining spaces. Additional dining and recreation areas include an al fresco dining courtyard complete with two outdoor fires.
Formal, casual, and al fresco dining
Living room
Rumpus room with billiard table, kitchenette, and entertainment area
Entertainment room with fireplace
Gourmet kitchen
Greenhouse solarium with seating
Indoor and outdoor fireplaces
The Grounds
Sweeping grounds seated against Lake Whakatipu and nestled at the foot of Bayonet and Cecil peaks provide ample room for rambles, quiet corners with a cuppa, picnics, chats with gorgeous Valais Blacknose sheep, or simply taking it all in from the comfort of the home.
Greenhouse
14-person spa pool
Outdoor fireplace
Al fresco dining
Veggie gardens



















































